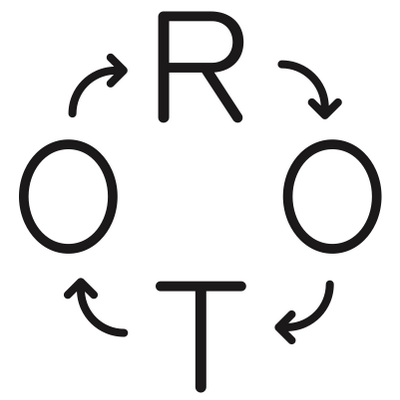CHARM partner Zonnige Kempen owns about 2.400 social housing units in several municipalities in and around Westerlo, Belgium. The company was an early adopter of green building. Their homes explore the highest sustainability standards. In 2016, anticipating how resource efficiency would increasingly rely on building component reuse, Zonnige Kempen decided to turn a commission for their own office spaces into a study case for circular design and build with reuse.
Principles of circular building
The new building is a one-story extension at the back of the original company seat, a 1980’s brick-clad building on the town’s central square. The extension was designed by Westerlo-based W2 architects (Eduard Maes & Hans Barbier) according to the principles of circular building. The architects favoured materials which retain their value over time, such as solid wood for columns and roof or reclaimed bricks for the zigzagging wall. The extension, with its 3 glass patios, is designed for change: it would allow for a subsequent conversion in 3 apartments.
Design of reclaimed materials
Within this elegant structure, Rotor designed an interior attuned to the needs of the office workers. Rotor is a cooperative design practice that investigates the organisation of the material environment. The design integrates reclaimed materials to a high degree, without shunning new components where needed. The focus was on creating homy, highly functional spaces in which the reused components would be omnipresent but inconspicuous.
Website: more information and pictures
On the website of Rotor, you can find more information about the reclaimed materials and various pictures of the design. Click here!


